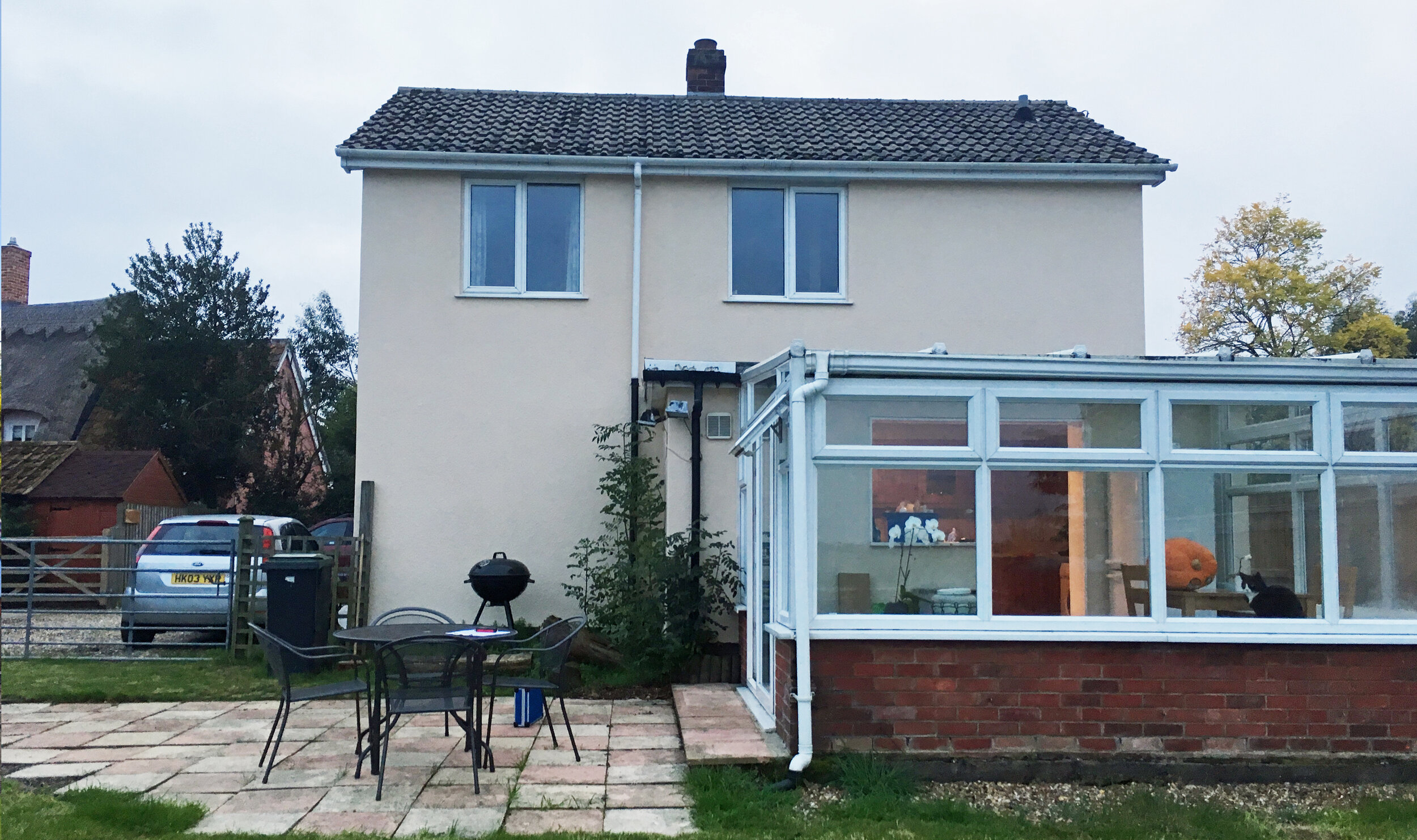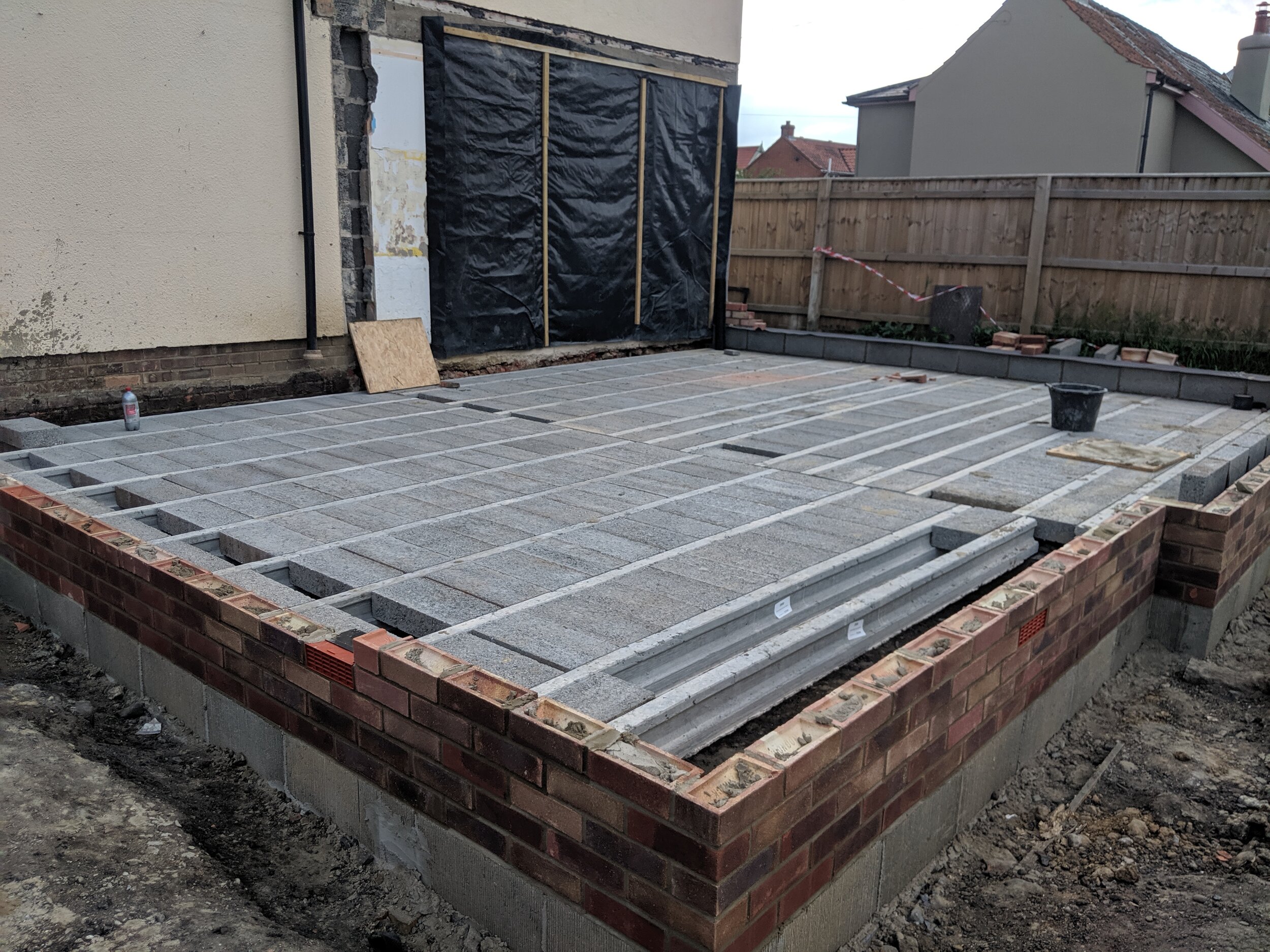
Rear of property prior to development

Rear extension completed works
Replacement of existing poor quality conservatory with two storey rear extension forming kitchen & bedroom with single storey dining area
I was appointed to design a rear extension to an existing property and a new adjoining cart lodge.
The existing house has a single storey conservatory leading out from a small kitchen. There is no downstairs WC and there are patio doors from the lounge which lead onto a driveway, not into the garden, creating a security issue.
The proposal for the ground floor is to remove the existing conservatory and replace this with an extension forming a large kitchen / dining room. The layout will also accommodate a utility room and toilet, which the ground floor is currently lacking. A new cart lodge will be attached to the side in the existing driveway, to form a covered parking area.
The first floor plan currently consists of three bedrooms with only one bathroom.
The proposals for the first floor is to build a new bedroom over the proposed kitchen extension. This will have an en-suite which will provide much needed additional sanitary facilities for the family home. The extension will be accessed off the existing landing and a new window will be added to the side to maintain sunlight in this area.
The existing rear elevation is plain, with the conservatory being a cold space which is not suitable living accommodation.
The proposal enhances the rear elevation with a new balcony overlooking the garden from the first floor bedroom and a single storey dining area with glazed lantern. The use of boarding will contrast against the existing render.
The side of the dwelling currently has doors and a window leading out of the living room into a gravel driveway. These doors are not leading on to the garden and are not used.
The proposed side elevation incorporates a cart lodge and bi-folding doors leading out from the dining room, making the garden accessible as well as providing covered storage for two vehicles.
Planning permission has been granted in February 2018 with no issues. The Clients are very pleased with the outcome and have appointed Let's Design Architecture to carry out the building regulations stage drawings.
The beam and block floor for the proposed extensions took place in June 2019 following the demolition of the existing conservatory.
June 2020 - Works to the exterior of the main extensions are nearing completion, with further internal works to follow.















