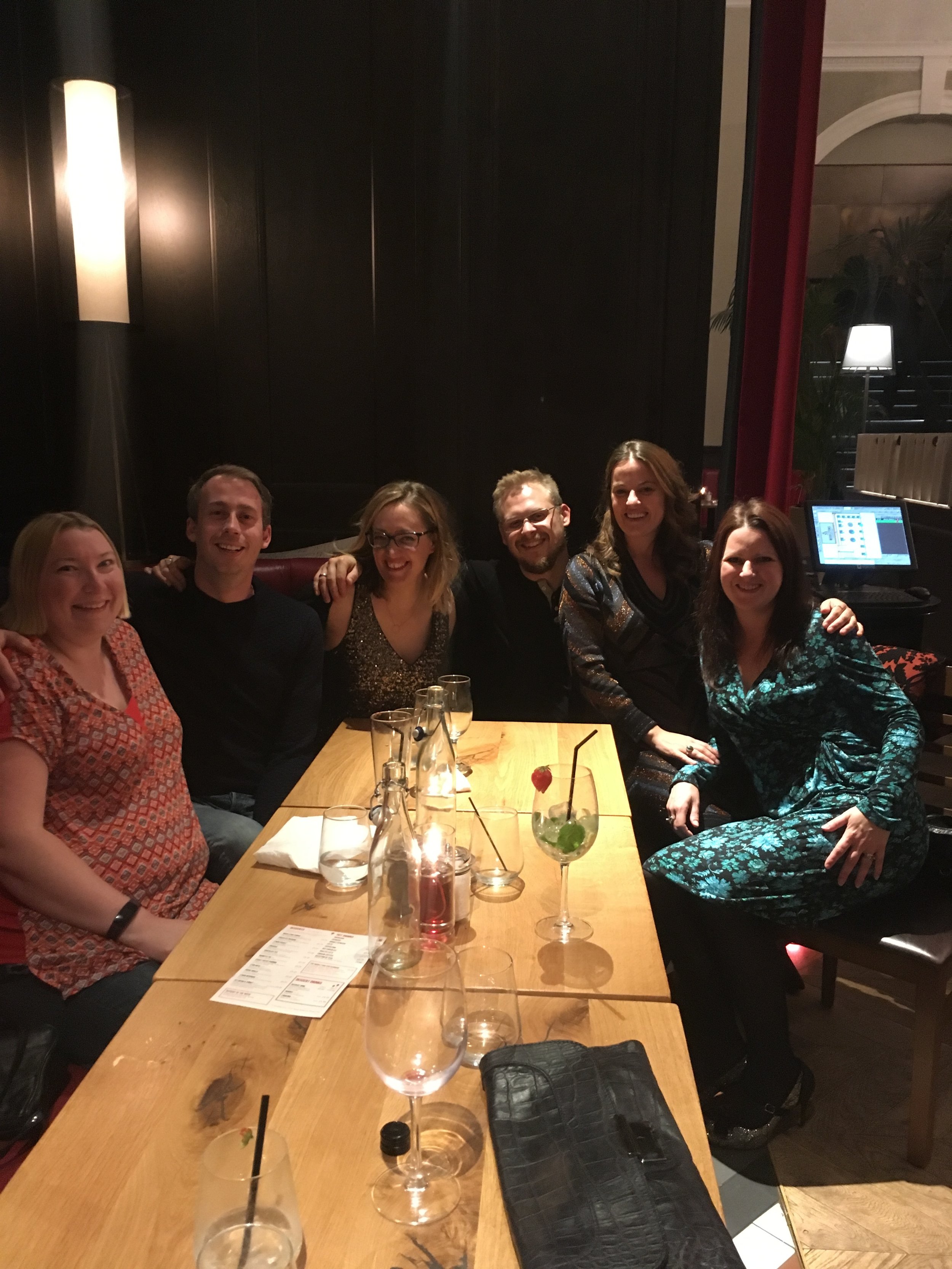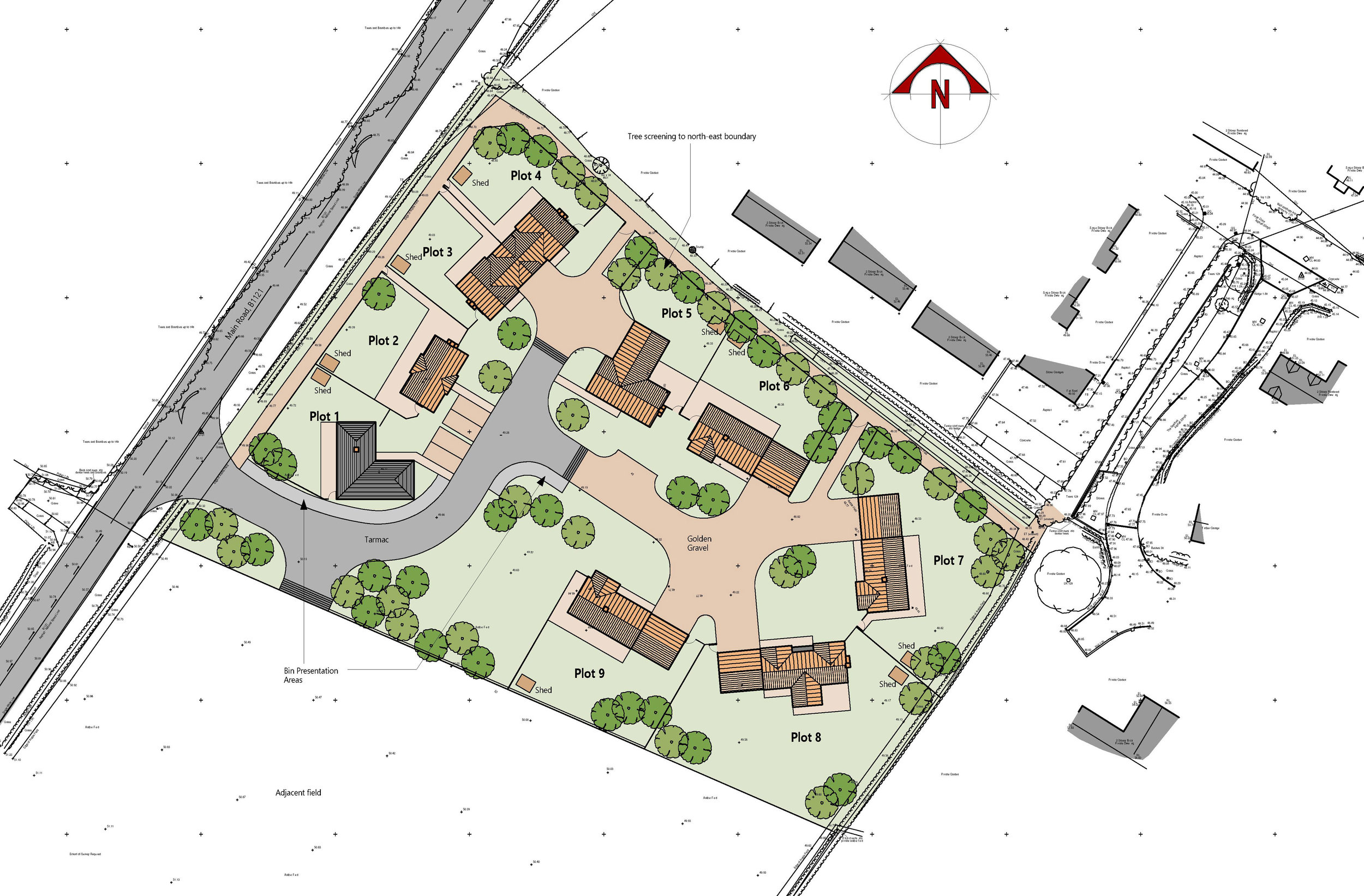Welcome to the new Let's Design Architecture newsfeed!
I've started a newsfeed to keep my followers updated with the projects I have been involved with as well as keeping you updated on recent developments within the business and anything which may be of interest happening within the building trade or local area.
Since becoming self-employed in early 2016, I have been involved with a variety of different and exciting projects. These include: -
- Obtaining planning permission for new build properties including both bungalows and houses
- Obtaining planning permission for a number of extension & alteration projects
- Advising on Permitted Development rights and obtaining consents or agreements from the Local Planning Authority where necessary
- Assistance with obtaining retrospective planning consent
- Barn conversion projects under Class Q Permitted Development
- Conceptual design
- Building regulations drawings for a number of extension and new build projects
- Electrical layouts and details
I am currently also involved in a housing layout project for 9 new build properties, works to a shop with first floor flat as well as ongoing home renovation and extension projects.
I can undertake architectural services as required, from initial measured surveys, design concepts, planning applications and advising on listed buildings, to building regulations drawings and project co-ordination.
More information on some of my projects so far can be seen on the 'projects' page. I hope to soon be in a position to put up photographs of finished projects, when the building works are completed for the projects I have obtained consent for and am currently working on.
If you have any architecture related enquiries for your own home or new build site, please contact me to discuss your project in more detail and I will come out to you to provide a free quotation. I work from home so am flexible when it comes to meetings and site visits, so I should be able to fit around your schedule.
Zoe










