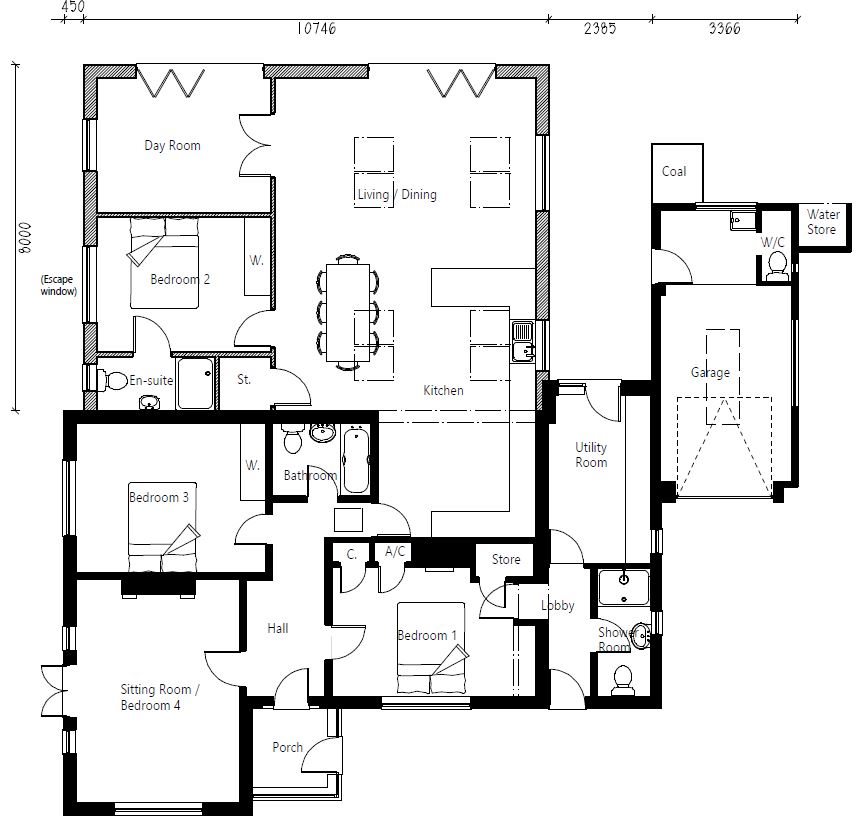Exciting news for householders!
New permitted development rights will be implemented on 25th May - this includes making the larger home extensions a permanent permitted development right! This current temporary right expires on 30th May and has allowed householders the potential to extend up to 8m beyond the rear wall of a detached house. By making this PD right permanent, there is scope for many more larger home extensions without the worry of a deadline looming.
The legislation will omit the following paragraphs which currently apply:
(13) The development must be completed on or before 30th May 2019.
(14) The developer must notify the local planning authority of the completion of the development as soon as reasonably practicable after completion.
(15) The notification referred to in sub-paragraph (14) must be in writing and must include—
(a)the name of the developer;
(b)the address or location of the development, and
(c)the date of completion.
Contact Zoe at Let’s Design Architecture for advice on how you might extend your home!
Below is an example of a larger home extension designed by Let’s Design Architecture which was permitted under the current legislation.










