Today at Let’s Design Architecture…
I’ve been building a block model to show a proposed bungalow in context with its surroundings, using a mix of Sketchup, Photoshop and good old fashioned colouring pencils!
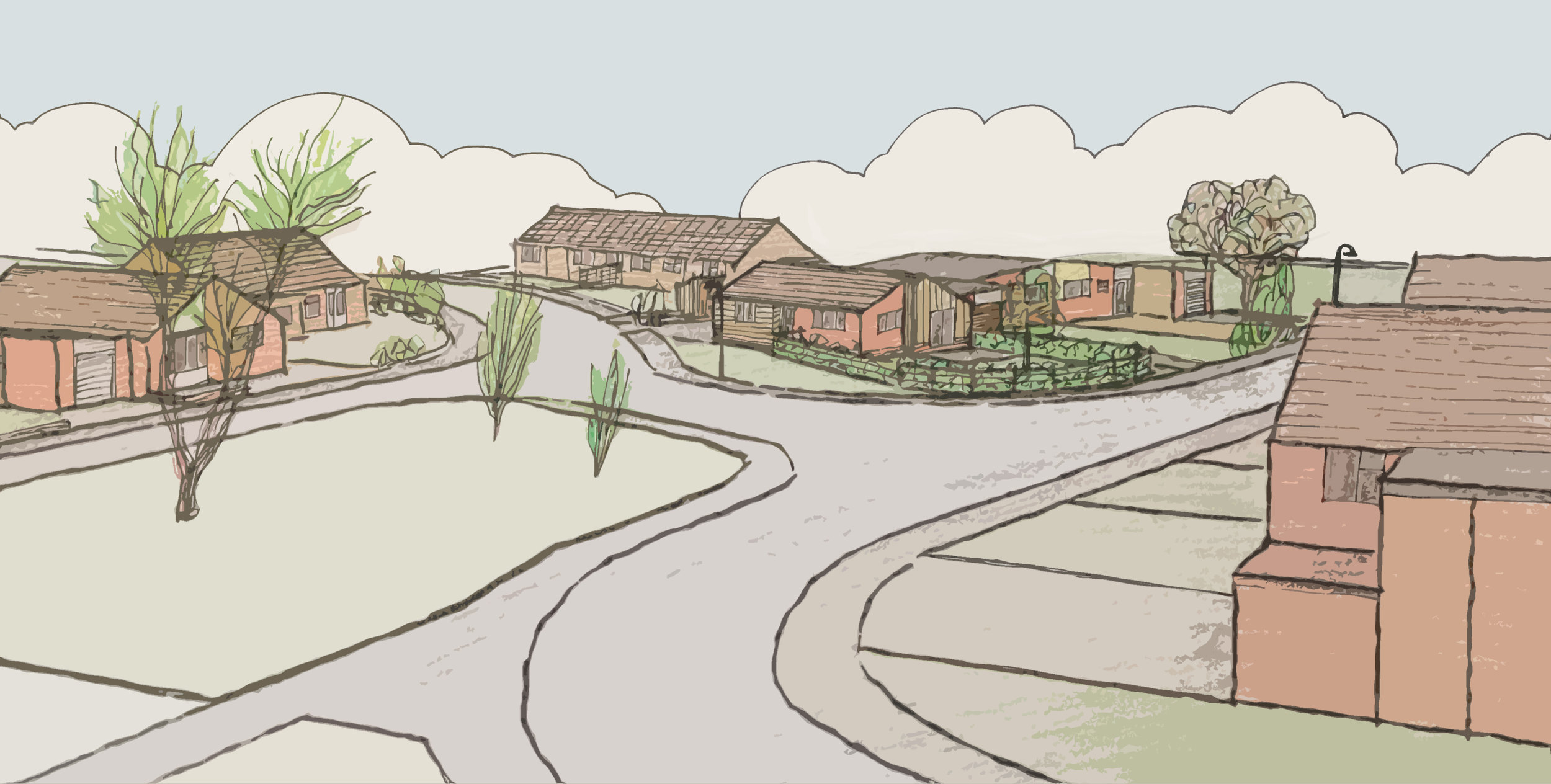
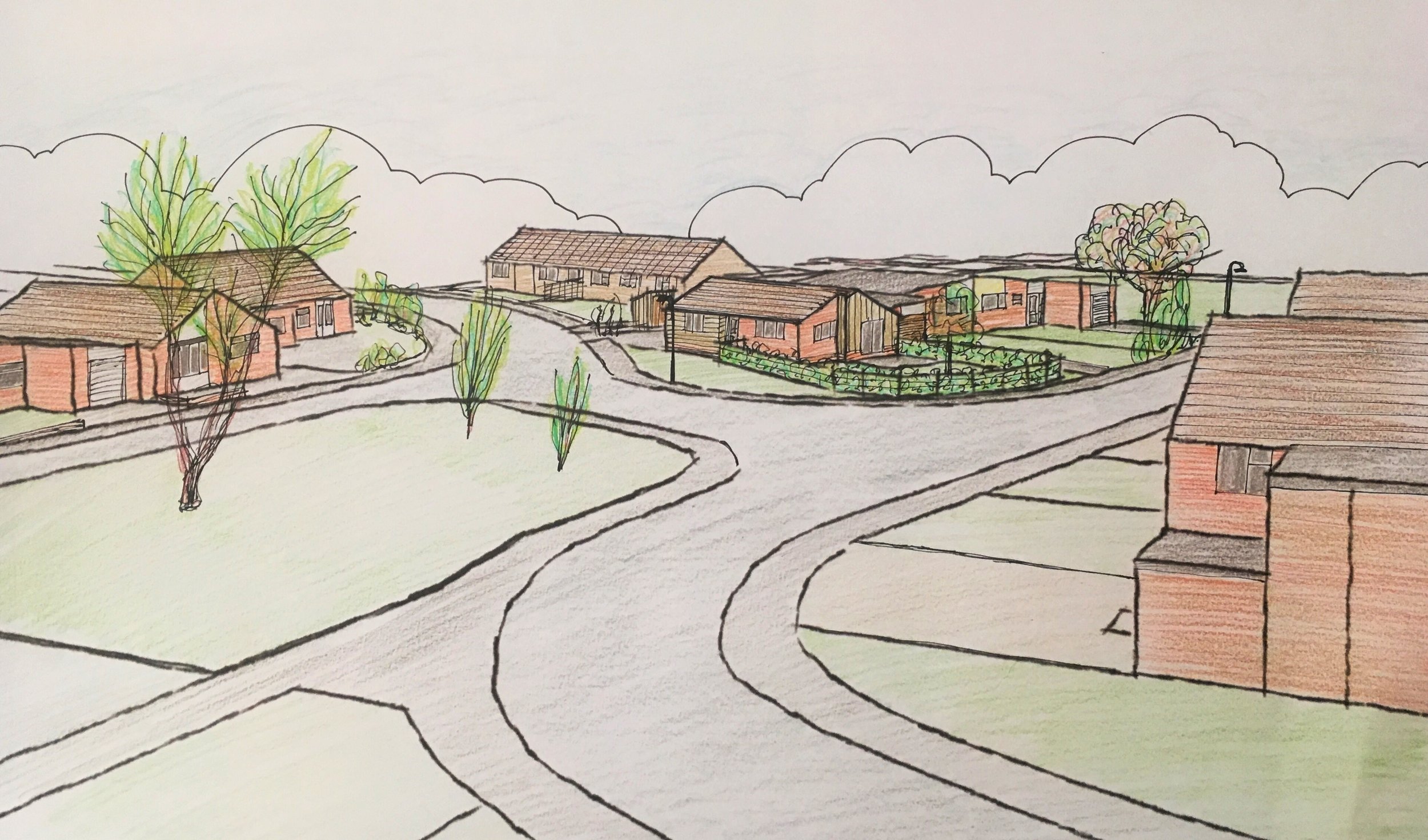
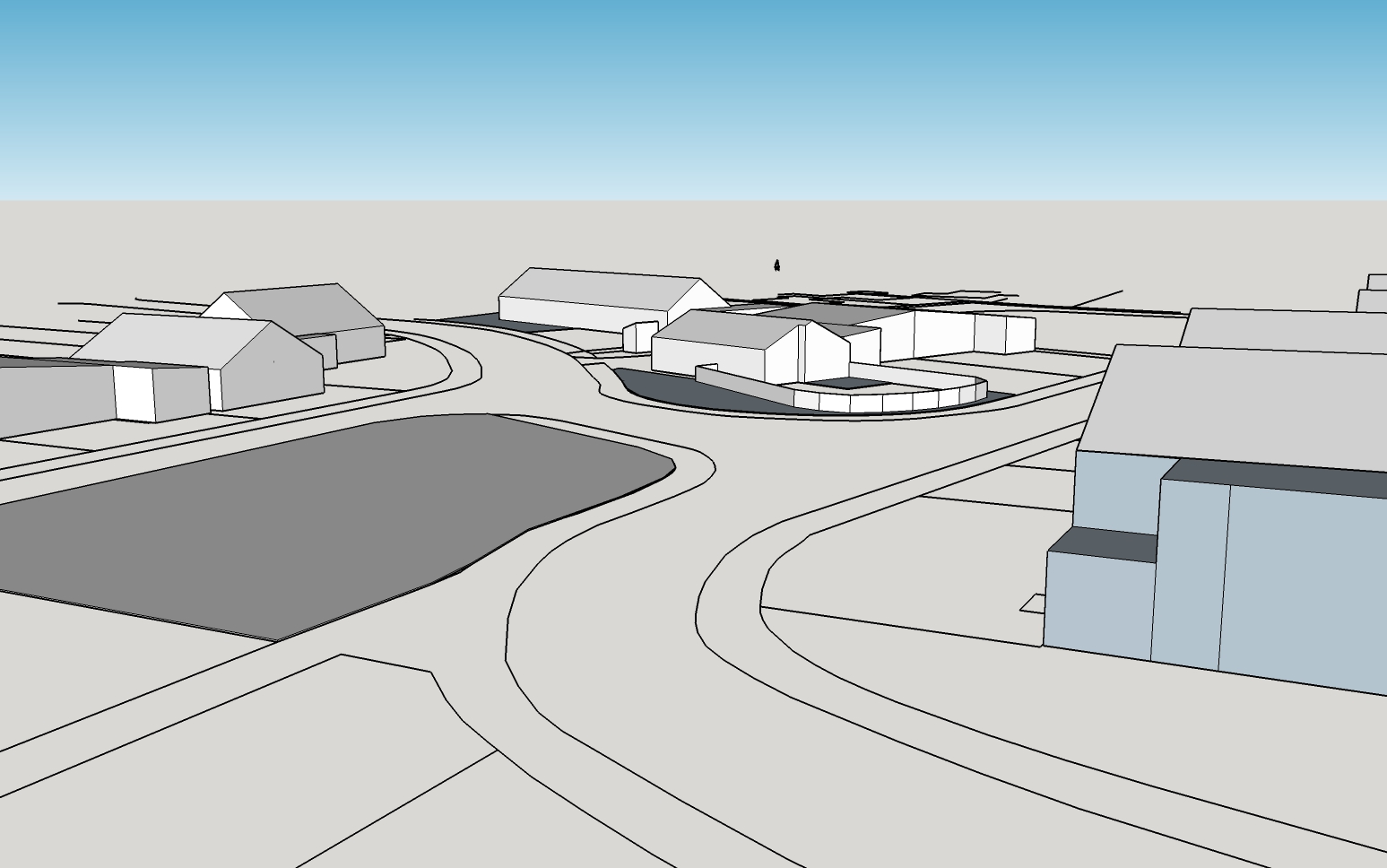
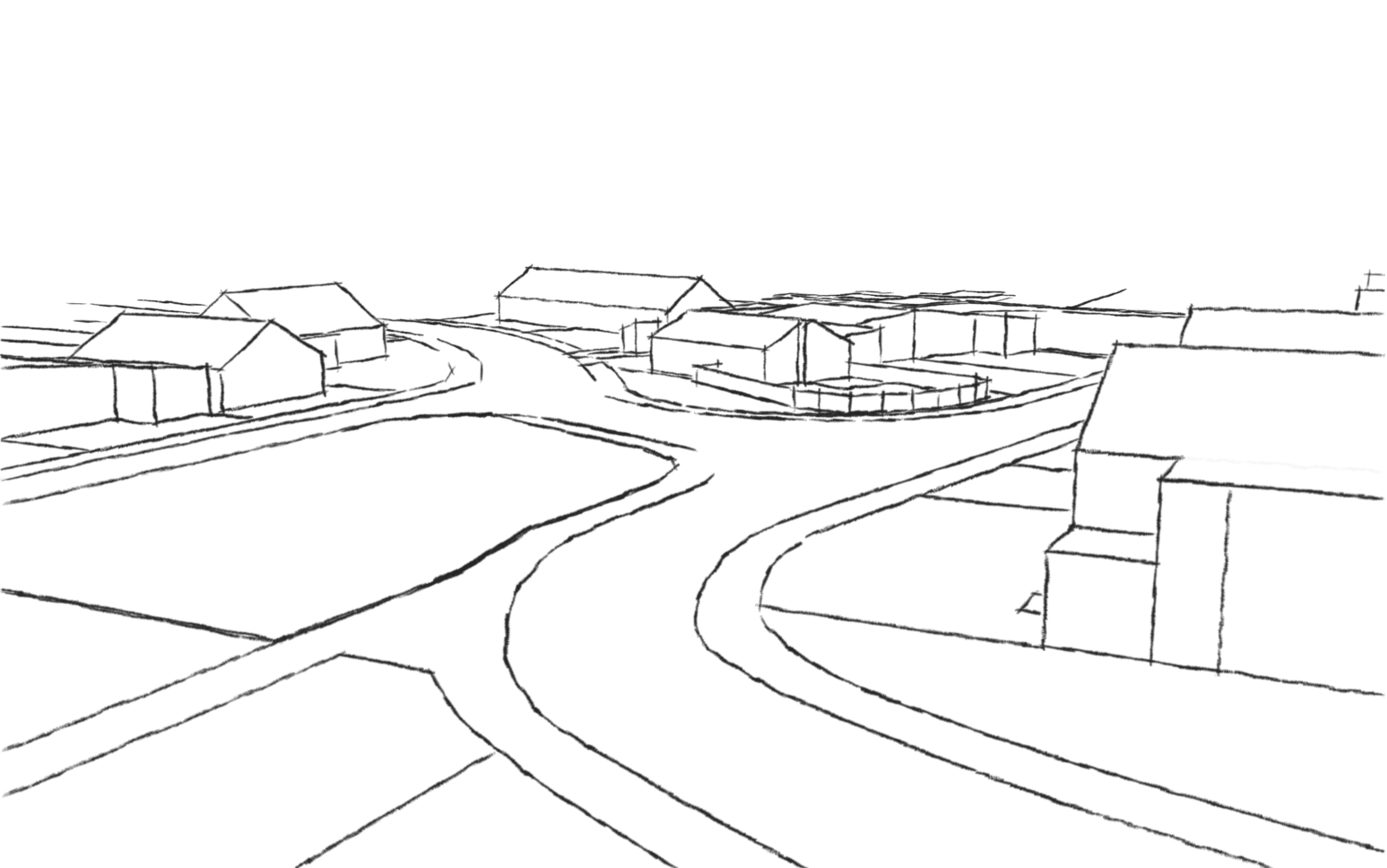
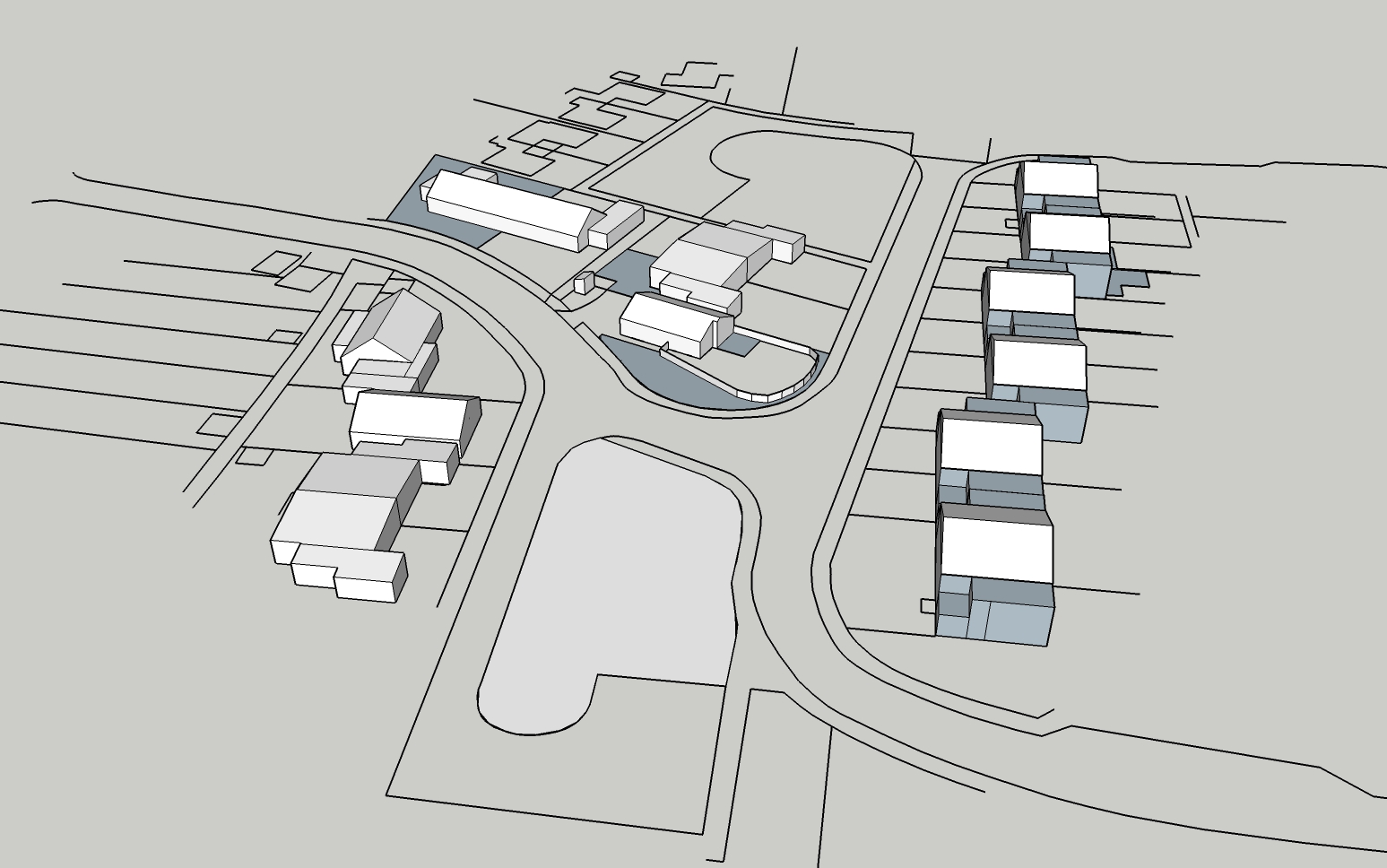
Two new build houses - preparation for planning application.

Today I’ve been working up a block plan to show my Clients their proposals in 3D. They wanted to know whether the two new build properties had enough space between them, to make sure the bungalow wasn’t being overshadowed by the house. The basic 3D model helped visually to convey the context of the site. They found them really useful.

Wow, just wow. I been playing on the PlayStation VR and it is incredible. Growing up in the 80’s and 90’s, virtual reality was a dream. We never really believed that it would become a reality, much like hover boards and robots that talk and think like people. But these things are becoming reality.
I am blown away by VR. It was the first time I had tried it, I recommend that everyone gives it a go. You can go deep sea diving with a shark, go on a rollercoaster and go into outer space, all in your living room. It is so unbelievably lifelike. You enter into a room and look up and you can see a vaulted ceiling with mouldings and detailed 3D statues in the walls. You look down at a very realistic tiled floor. All around you is a new room you have never entered before and it’s so real that your mind is tricked into believing that these things are there and can be touched.
Which brings us to the future of architectural design. One day soon we are going to imagine our dream house and be able to take a tour of it before it is built. We could check what furniture would look good, we could wake up in the morning looking at the view from the window and adjust the position of the rooms according to the sun. Would we even have to build it at all? Would it be possible to actually live in a virtual world?

Suffolk Architectural Technologist
Aldeburgh Bury St Edmunds Coddenham Debenham Eye Framlingham Hadleigh Ipswich Lavenham Leiston Needham Market Southwold Stowmarket Sudbury Woodbridge Woolpit